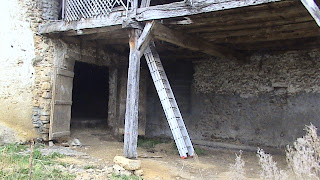

Three linked posts here to deal with the work now in train.
Firstly the progress on the garages has been 'rewarded' by the work on the second half of the house commencing in July. Though the first thing that was achieved was the renovation of the back half of the roof over the garage area; it is now all weather-proof which is a reassurance given how much 'stuff' we have crammed in to the garages!
The next step was to clear out the existing floors in what will become at ground floor level the kitchen and the dining room. We started with this as we need to sort out the levels both for the ground floor and then with that as a reference we can fix the first floor level. We have made things much easier for ourselves by deciding that over the kitchen we shall have only one very large bedroom with en suite bathroom meaning that we don't need to have quite so much headroom as was originally planned. Thus the floor does not need to be lowered which would have meant lowering the ground floor in turn and that would have been difficult given that there are no foundations to speak of under the walls, we would have had to do underpinning with all the extra effort that would have entailed.
The ground floor had been used as pigsties/cattle pens and the floor was formed in concrete and we started by simply breaking it up manually with a sledge-hammer and pickaxe. But we reached a point where the concrete was so tough that it proved impossible to break it. So off to the local tool hire place we went where the only thing they could provide was a compressor and pneumatic drill. I then spent the next day using this beast to break up as much of the floor as possible within the time we had it for. I have never before used a drill of this sort and it was, to say the least, a testing experience – I had no idea that the drills weighed so much, the drilling down was relatively easy but the hauling it back up …......... At the end of the day my arms, shoulders and back were complaining bitterly!
The result of all this effort was a huge amount of hardcore which we heaped up against the front wall of the courtyard as well as putting it in place for the patio we shall create outside of the kitchen under part of the barn. After the concrete had been removed we still needed to dig down into the subsoil to get the necessary depth. Fortunately a friend has a mini-digger which we were able to use and with it large amounts of earth were dug out and removed to be piled up round the edges of our field. The result of all this effort in terms of the floors can be seenin the first picture above. But of course this earth also had within it many, many stones which we took out and added to the hardcore heap. This reached such an enormous size, see the second picture above, that we asked of one our local farmer neighbours whether he would be interested in using any of it for the building work that he is presently doing. He took one look at all the broken up concrete and declined the offer, though he did say that he would try to discover if there was anyone else who might be interested; thus far, very fortunately as will be revealed in due course, no one has come forward.











