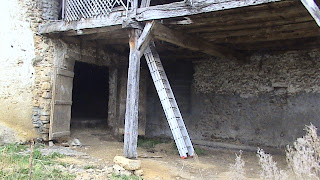

Aside from removing the floors in the house and using the resultant hardcore we have also started on forming the kitchen area in terms of its structure. From the earliest picture above you might be able to see that the front wall in the barn area did not go above ground floor level and it was frankly in a shocking condition. The simplest solution was to take it down completely and replace it with a new and much more stable block wall.
Simpler said than done though. The roof structure left by our previous French builder was tied in to the wall in a most 'awkward' fashion making the removal problematic. So a good deal of head scratching was done until a solution was found involving stabilising part of the wall with concrete and the use of a number of acrow-props.
The result in terms of building up the wall can be seen in the latest picture above. The hole in it is the size of the door that will be inserted – a triple conventionally-opening door giving as much light as possible into the room as it is over 9 metres long from front to back.
Overall therefore a good start on completing this side of the house. It won't be finished to a point where we shall be able to use it for Christmas but we can reasonably confident, fingers crossed, to be in full use by Easter. Watch this space.
1 comment:
Wow - this should be a marvellous kitchen when finished! I look forward to seeing it, and to having a few beers with you outside in the sunshine.
Best wishes,
Geoff Abbott
Post a Comment