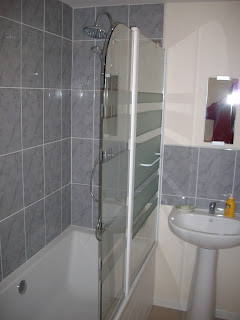This room
is located immediately above the dining room and was an area where
the farmers who had used the house had evidently stored hay and/or
straw – you can see some of this in the first picture above.
Clearing away all this was both dirty and dangerous as the floor was
none to sound and I couldn't see where there were fragile bits
through which I might fall.
A wall had
to be built between this room and the master bedroom and that helped
to support some of the roof structure. A stud and plasterboard wall
was also put in place to create a corridor running from the original
landing past this room to the master bedroom.
There is a
door to the right of the entrance to the bathroom which isn't visible
in the pictures and this leads into a cupboard space. In here there
is also a trap door for access to the roof void.




No comments:
Post a Comment