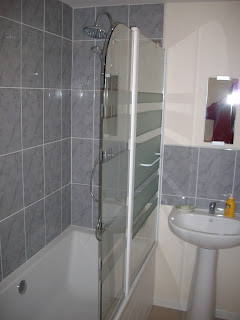My
apologies to all those who have waited from last year to see what progress has been
made on the renovation project. The lack of posts doesn't mean that
it has stopped, rather the reverse and we are now close to actually
completing it. Over this past year I have been so busy, often putting
in 12 hour days at the building work, that I simply haven't had
either the time, or the energy, to sit at the computer and compose
postings for the blog.
So now the
pressure is off, and I can spend a little time showing you what has
been achieved. I shall deal with each of the areas separately and
try to give you a flavour of work done to create the finished
product.
For this
first of the linked postings you will see the huge improvement made
by putting a coating of crépi onto the outside of the house. Crépi
is a chalk/lime based product that keeps the rain out but allows the
walls to 'breathe' and therefore helps to prevent problems with
rising damp. The first picture above was taken right at the start of
the project and indicates quite clearly the damaged nature of the
walls, the second one shows how smart the house now looks.
The actual
process was not at all easy or pleasant. I hired a compressor, like
those used for the pneumatic drills which dig up the roads, together
with a special attachment which would blast the crépi onto the
walls. The crépi came in sacks and simply needed water to be added
and mixed in a concrete mixer. So we had one person doing the
mixing, one person taking the mixture to a wheelbarrow up on
scaffolding and a third person actually blasting the mixture onto the
walls. I was the person doing the moving and a fairly ghastly task
it was climbing up and down ladders with buckets of wet crépi and
getting hit by bits of crépi bouncing off the walls.
In all we
took three days to complete the task and not only the front but also
the side wall and the part of the back wall not made from pebbles
were coated. So now the outside is protected against the weather and
the house looks a great deal more presentable.

























